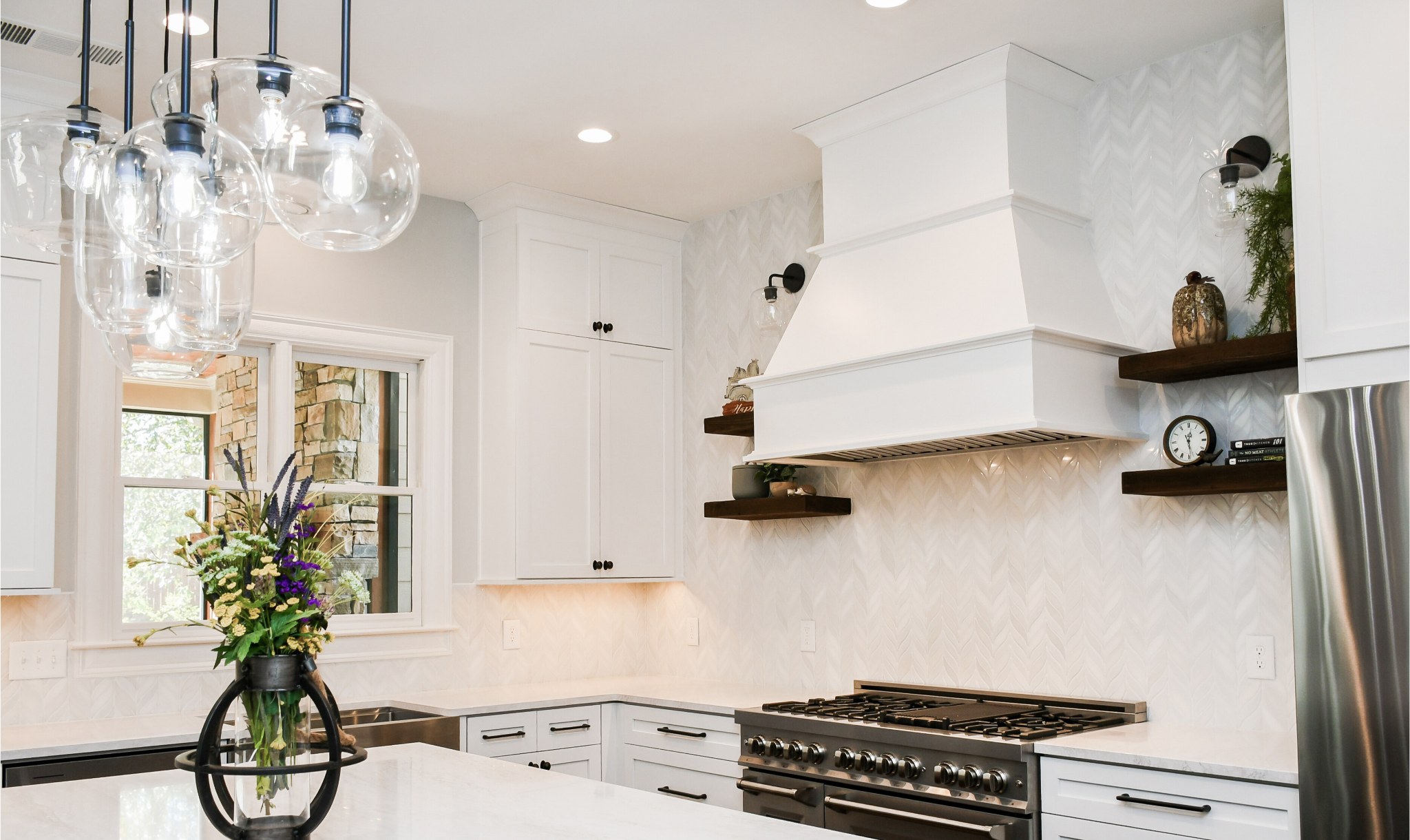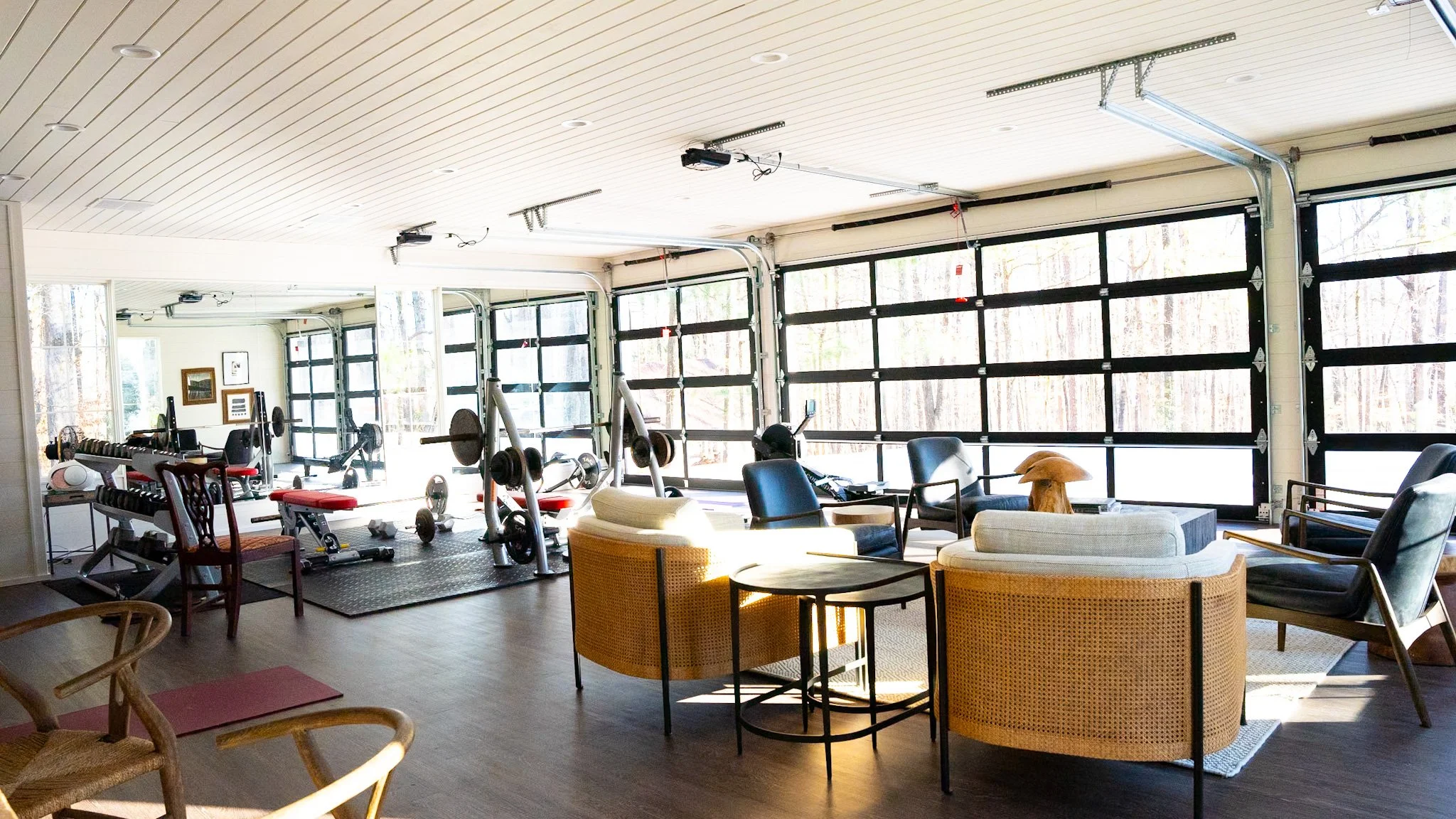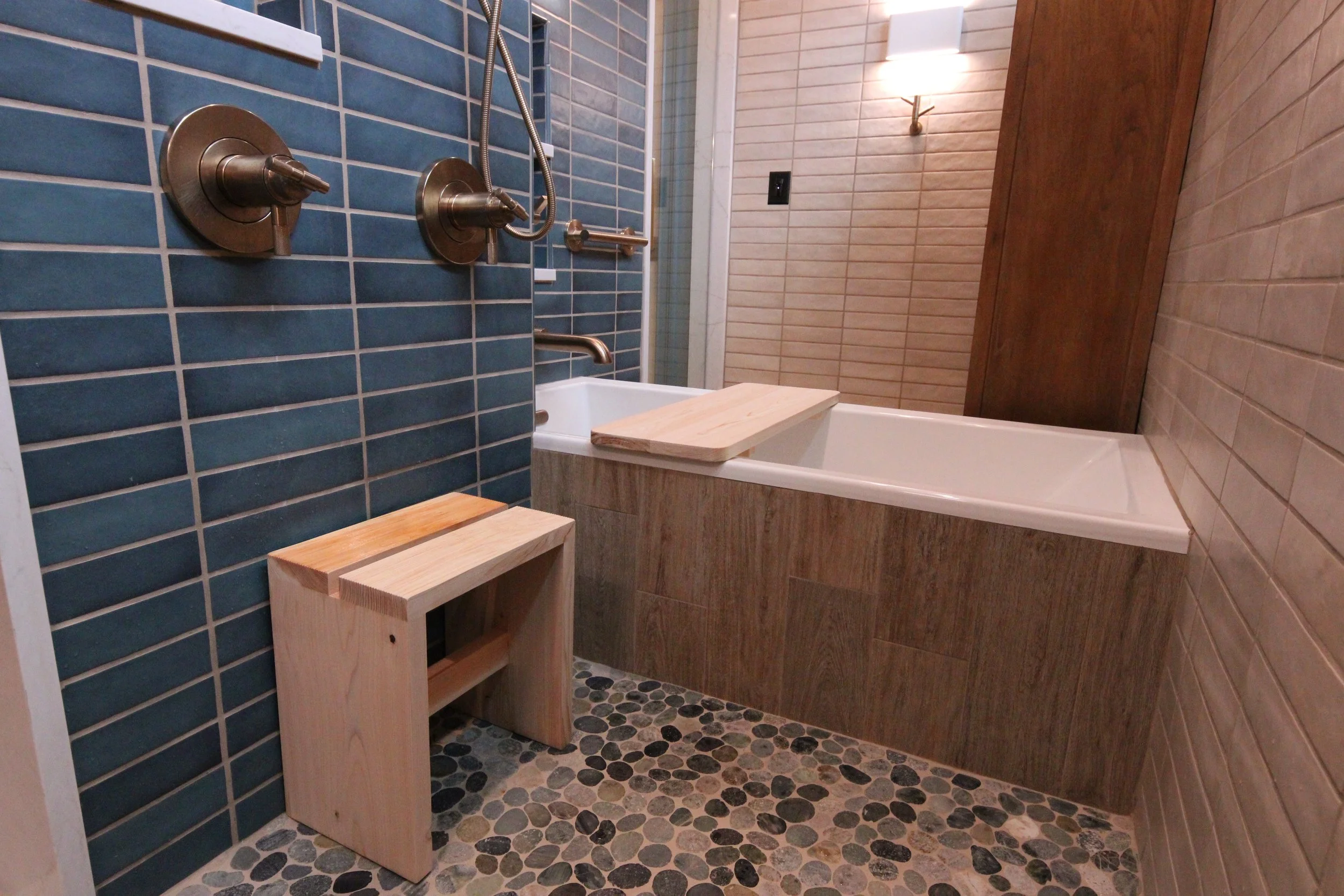8 Rooms Every Luxury Home Needs
Luxury isn’t just about marble countertops or extra square footage. It’s about how well a home serves the people who live in it. A truly luxurious home feels intentional, comfortable, and tailored to daily life. Whether you’re starting fresh with a new build or transforming your current home with a remodel or addition, the right design makes all the difference.
Beyond beautiful finishes, it’s the spaces themselves—the ones that support daily routines without clutter or compromise—that define what luxury looks like. Here are eight rooms that show how thoughtful design-build remodeling can elevate a home from standard to exceptional.
1. Professionally Designed Kitchens
Every luxury home begins with a kitchen designed around the way you live. Remodeling might open up a closed-off floor plan, add custom cabinetry, or improve traffic flow. Additions can create room for a chef’s kitchen paired with a hidden prep space, keeping the main kitchen ready to host while the behind-the-scenes work stays out of sight.
2. Laundry and Mudroom Connections
Luxury means making the everyday easy. Remodeling can reconfigure an awkward layout into a connected path between the garage, mudroom, laundry, and kitchen. Additions may expand a small laundry room into a practical hub with folding counters, a deep sink, and built-in cabinetry. This type of flow transforms chores into an effortless routine.
3. Custom Closets
A remodel can upgrade a standard closet into a private dressing room, while a new primary suite addition can introduce a walk-in closet with custom shelving, display lighting, and even a center island. The result is storage that feels like a retreat, not an afterthought.
4. A Home Gym
Wellness at home is more than a trend. Remodeling a basement or finishing an above-garage space can create a gym with shock-absorbing floors, proper ventilation, and smart storage for equipment. Additions can take it further, incorporating spa-like touches such as a sauna or steam room.
5. A Home Office
Remote work has made a dedicated office essential. Remodeling can transform underused square footage into a quiet, productive environment, while additions allow you to design a light-filled, acoustically sound office from scratch. With built-ins and thoughtful layouts, working from home feels like an advantage rather than a compromise.
6. A Bonus Room
Bonus rooms are where creativity meets lifestyle. Remodels often turn underutilized areas into media rooms, craft studios, or play spaces. Additions can bring in even more freedom, such as a library, a lounge, or a game room tailored to your family. Whatever the use, these rooms become the backdrop for gathering and making memories.
7. A Premium Bathroom or Wet Room
Bathrooms are among the most requested luxury remodels, and for good reason. Heated floors, soaking tubs, and walk-in showers transform a standard bath into a private spa. Wet rooms, where the tub and shower share one open, waterproofed layout, are also increasingly popular for their modern, streamlined look.
8. Storage Solutions
Luxury often shows up in the details. Remodels can reclaim square footage for built-in storage, while additions allow for walk-in pantries, utility rooms, or dedicated supply closets. Well-designed storage makes every other space feel calmer, cleaner, and more functional.
Luxury, Redefined
At Howland Homes, we believe luxury isn’t defined by size. It’s about how seamlessly your home supports your lifestyle. Whether through remodeling, additions, or a full design-build project, we create spaces that combine comfort, practicality, and beauty…turning everyday living into something exceptional!
















