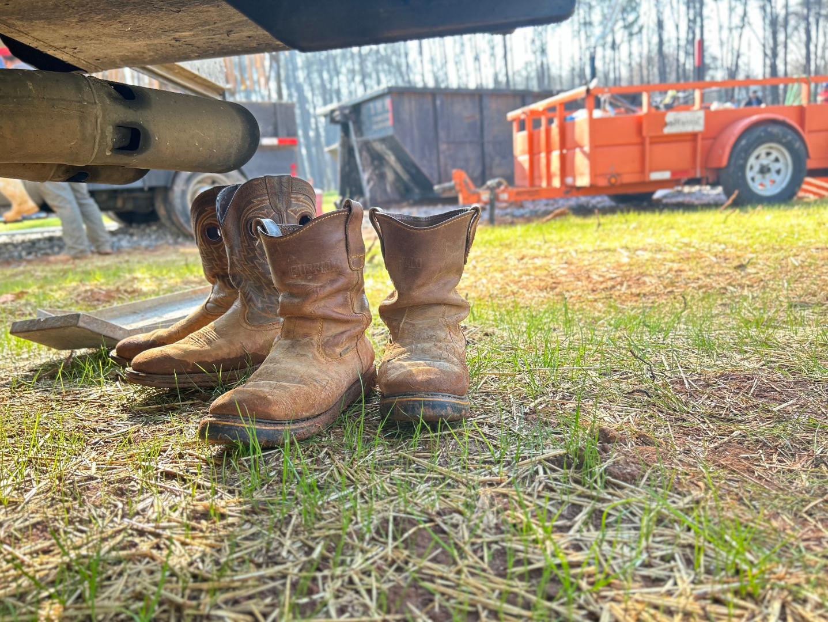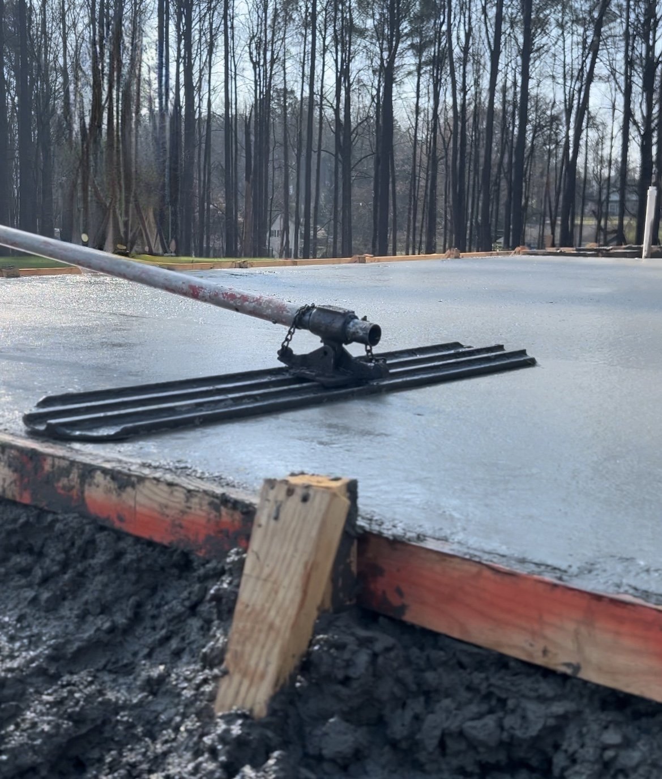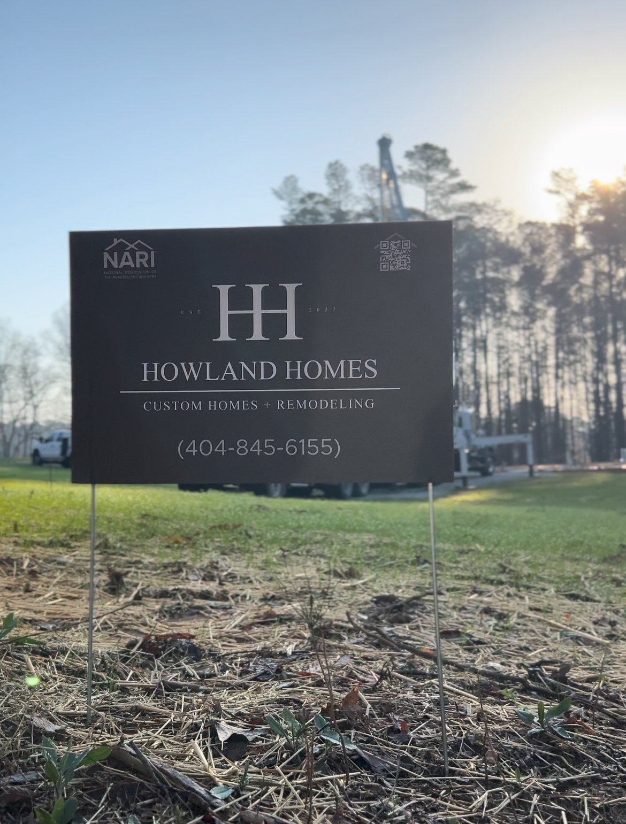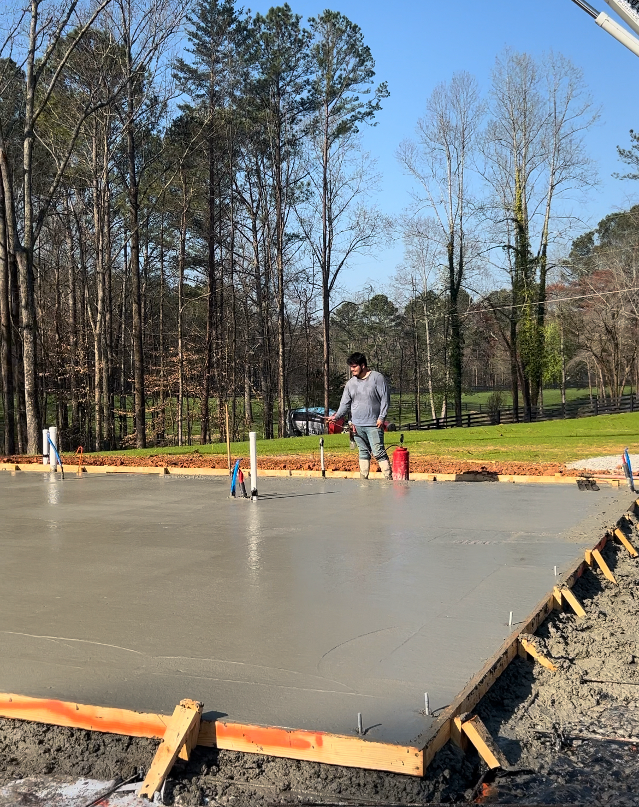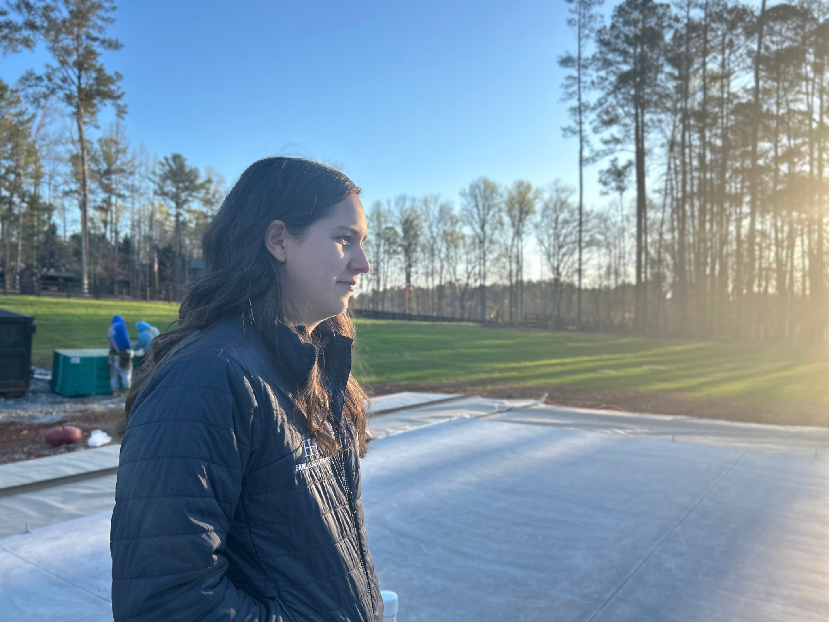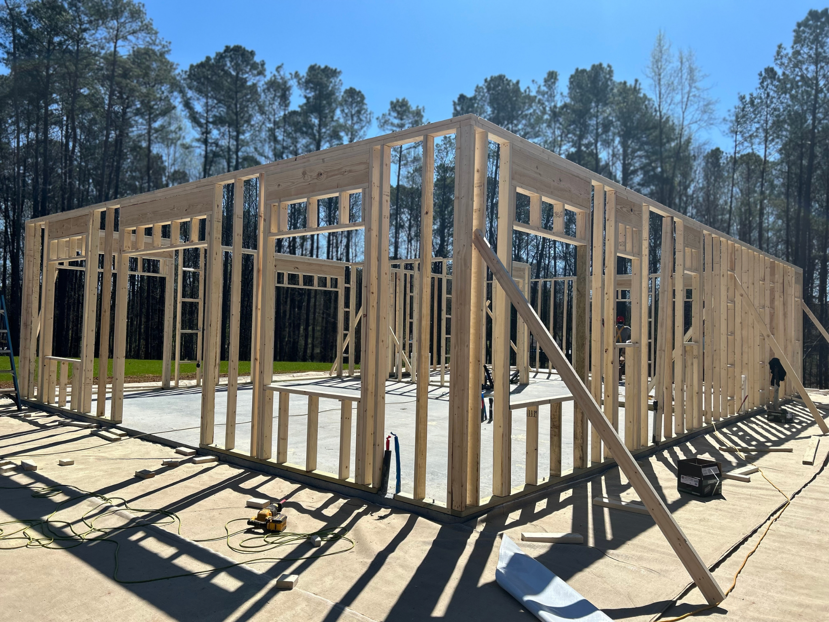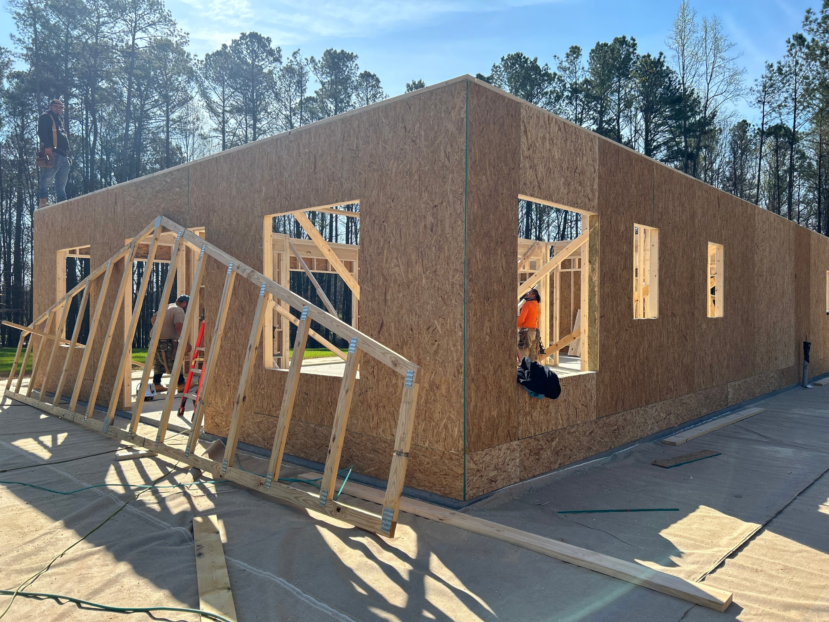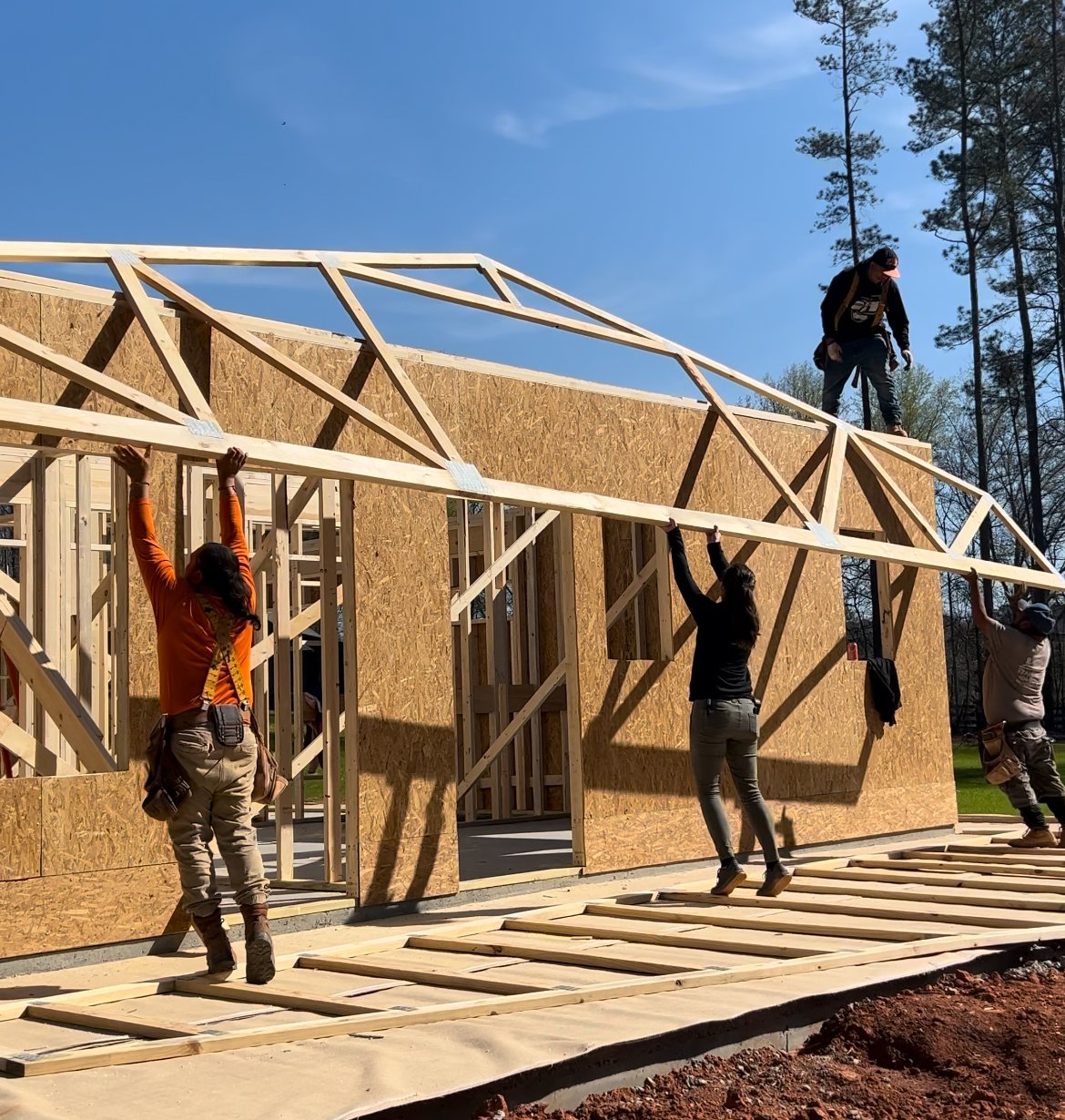Custom Home Build Update: Tradesmen at Work
Foundation Phase
Another day, another step forward at Howland Homes! Today, we witnessed our foundation team in action as they poured the concrete slab for our latest custom home project. In the residential construction world, each task brings its own sense of satisfaction and fulfillment.
Every individual on our team plays a crucial role in the construction process. Collaboration is the key to our success, from the architects who design the plans to the tradesmen who bring those plans to life. Today, we shine a spotlight on our dedicated foundation team and their integral part in laying the groundwork for our client's guest house.
During the foundation phase, two processes are essential: forming and preparation for pouring concrete. Forming involves placing wood or metal in the ground to create the desired structure of the slab. For our current project, we used wood panels to form the slab and dug out a continuous footer around the perimeter for stability.
Preparation for pouring concrete includes several key steps. These steps include placing gravel, a vapor barrier, and rebar or wire mesh. A vapor barrier, typically a plastic sheet, is vital as it shields against moisture penetrating through the concrete. Positioned between the base and the concrete slab, the vapor barrier is placed beneath the rebar or wire mesh and atop the gravel base. Rebar or wire mesh is equally essential in the foundation. Serving as reinforcement, these materials enhance the strength and durability of the concrete slab. They effectively distribute load and minimize the risk of cracking or settling. These simple yet crucial components help preserve the solidarity of the foundation over time.
With the concrete poured, our team moves swiftly to screed the surface, smoothing it out. They level the concrete using specialized tools, ensuring a flat and uniform finish. This step is crucial in creating a solid foundation for the structure above, setting the stage for the rest of the construction process.
Before the concrete dries, they place bolts for the bottom plates around the slab's perimeter. As the concrete dries and sets, we anticipate the next phase of our custom home build. Once the forms are removed and the wrap-around porch is smoothed out, we will be ready to move on to framing – another exciting milestone in this journey.
The Framing Phase
Framing is undeniably one of the most exciting stages in construction. This is when the structure begins to take shape. As our framers arrived at the job site, they wasted no time and immediately started working.
They began building the exterior walls, carefully aligning each stud and securing them in place. Next came the interior walls, defining the layout of the rooms and creating the framework for the home. With precision and efficiency, they raised each wall, one at a time, ensuring stability and structural integrity. Once the walls were secured, they nailed plywood sheathing around the house.
Once the walls were in place, the framers moved on to installing the trusses, the backbone of the roof structure. These sturdy supports were meticulously positioned to bear the weight of the roof and provide a solid framework for the roofing materials.
The beauty of building from the ground up lies in the freedom to create nearly any structure within budget constraints. Designing and Building homes holds significance for us at Howland Homes as we aim to enhance value and functionality for homeowners. This custom home is especially important for our clients because they want a place for their dad to live in and grow old while still having his independence. We see the value in being able to have your family live close to you, and this is why we respect our client’s story throughout the entire building process.
Stay tuned for more updates as we continue turning our clients' vision into reality.


